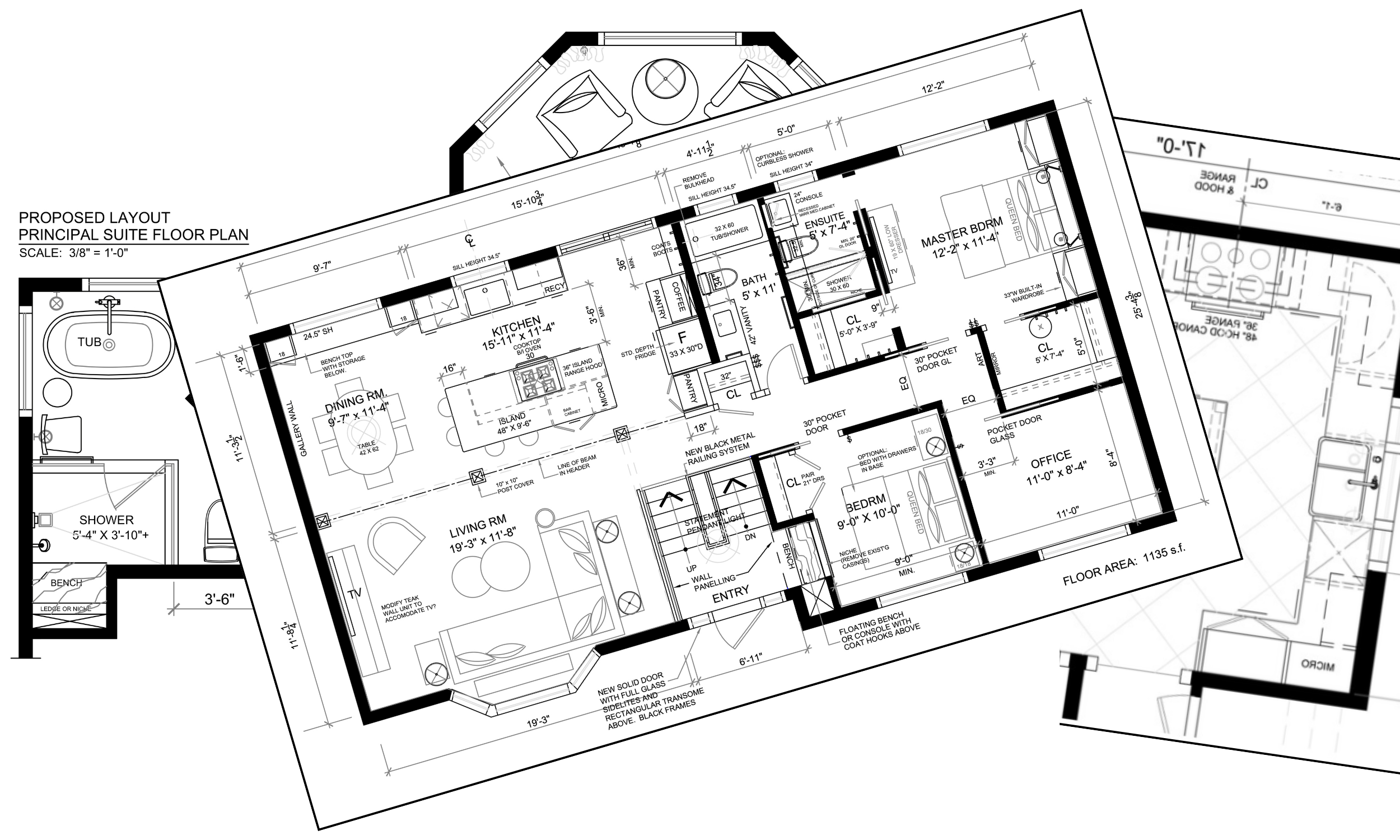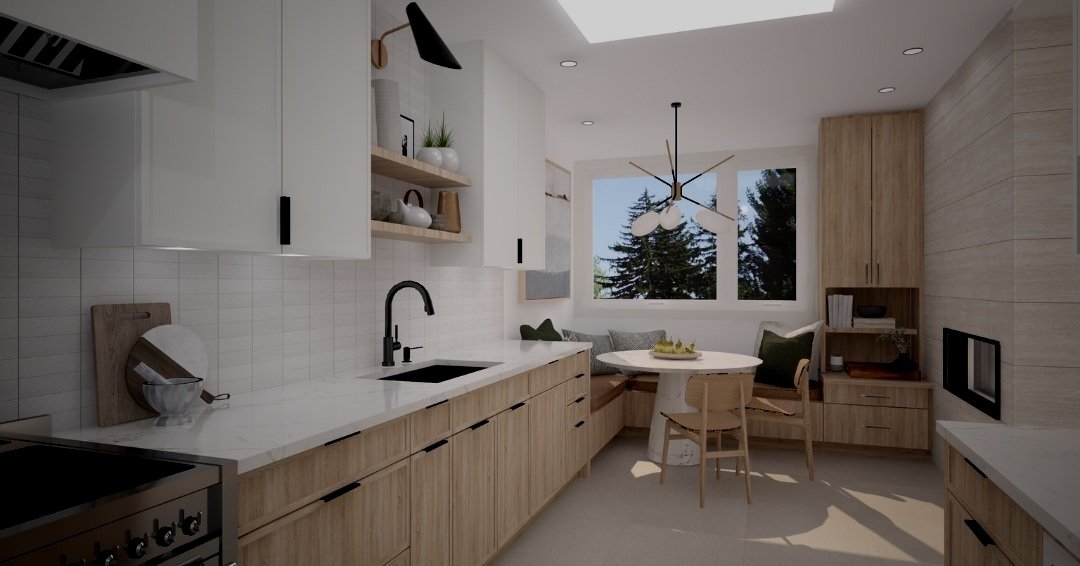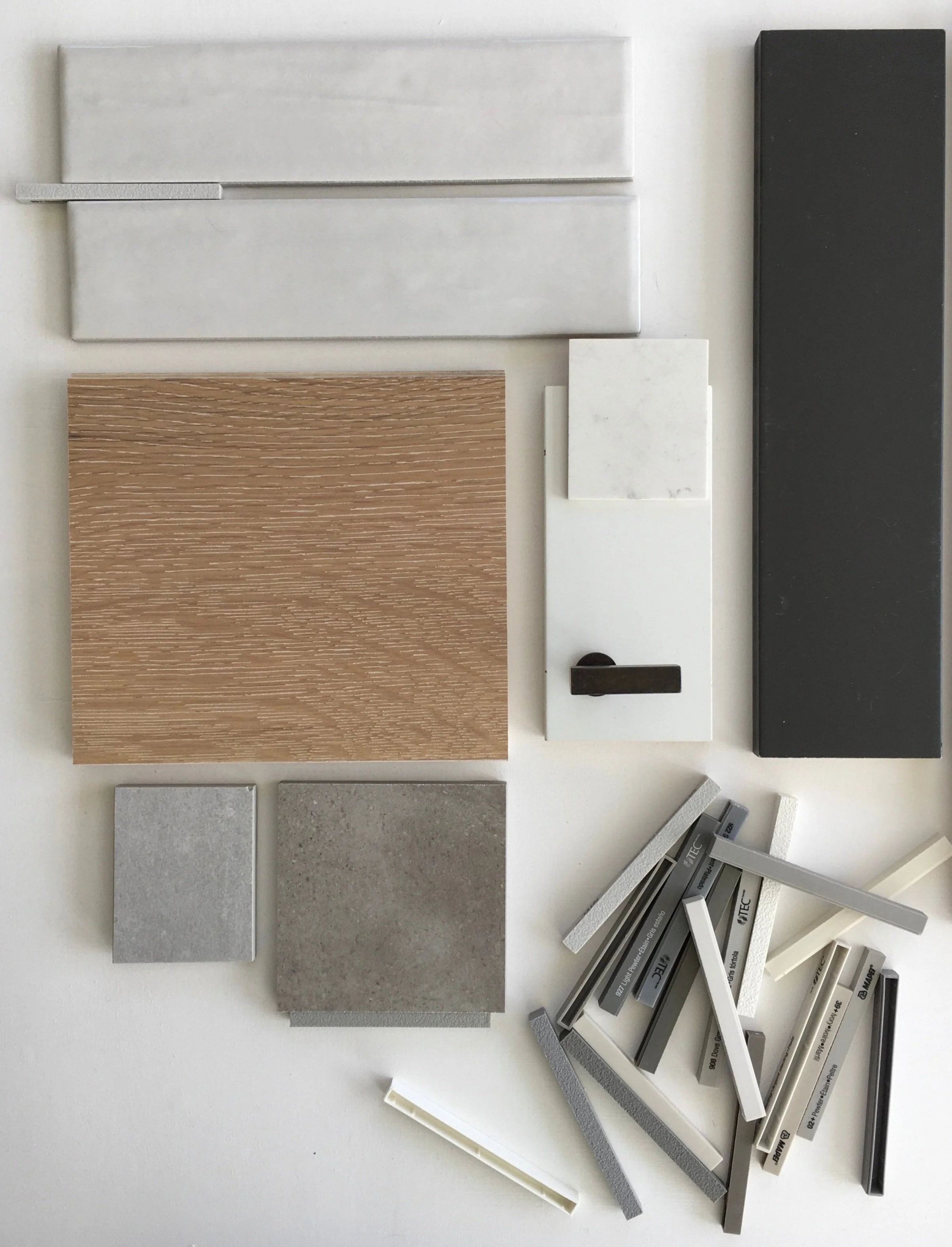VIRTUAL DESIGN CONSULTATIONS
Pro Advice for Pro Results
Are you overwhelmed by design decisions for your home? Fearful of making expensive mistakes? If you’re already immersed in the process of a custom new build or home renovation and feel uncertain or plain stuck on a major design decision - this is the help you need! As a stand-a-lone consultation these sessions provide focused professional advice for your issues by leading Interior Design expert, Carol Reed, all in a convenient and accessible format, so you can stop stressing now - we’ve got this! Carol will assess the space and your goals with her experienced eye and provide actionable guidance to navigate you forward with confidence and excitement.
VIRTUAL CONSULATION OPTIONS:
1. FLOOR PLAN REVIEW
WHOLE HOUSE Floor Plan Review for single or multilevel, up to 2,000 s.f.
2. PARTIAL PLAN REVIEW
PARTIAL HOUSE Floor Plan Review for up to 4 adjoining spaces.
3. DESIGN DILEMMA
Design Dilemma Q&A related to materials, colour, millwork or fixtures.

FLOOR PLAN REVIEWS
NEW
Ensuring: function, ease, and beauty in your floor plan design
If your feeling uncertain or lacking in confidence or excitement over your project’s current floor plans, our Floor Plan Review service offers expert insight to transform your vision into a well-considered spacial design tailored to your needs. Whether you’re planning a custom new build or a renovation, choosing the right layout is one of the most important decision in the process. Carol’s experienced eye will assess your current plans with an approach that prioritizes FUNCTIONALITY, EASE, and BEAUTY, to ensure every space works seamlessly for your lifestyle - without starting from scratch.
These one time consultations will provide actionable advice to transform your floor plans, instilling you with confidence and excitement about the direction of your home design. Let us refine your design and ensure its not just a generic plan but its a well-considered layout that will enhance you lifestyle as well as the home’s architecture and setting.
C O N S U L T A T I O N I N F O
-
2 to 3 Business days. If we experience scheduling conflicts after we receive you order we’ll advise within 24 hours of the adjusted lead time and allow you the option of waiting or cancelling.
-
Submit the ‘Book Consultation’ Request form
A copy of your current proposed Floor Plan for your project. The plan must be clearly ledgible, include all partition walls, general dimensions, room labels, windows, doors, plumbing fixtures, and identify all intended architectural features and built-ins within the scope of your build or renovation. Delivered in a PDF format via email
Complete our brief survey which provides us with the essential information about your Floor Plan issues and project goals.
-
A thorough review of your floor plan, issues and goals by Carol
A marked-up plan. - your submitted floor plan with written notes indicating Carol’s suggested changes and tips.
An overlay sketch where necessary illustrating proposed layout tweeks in plan view.
-
The consultation does not include replanning your floor plan
space planning furniture layouts
This consultation does not include producing or drafting a new Floor Plan with all suggested changes
The focus of the consultation is a REVIEW, to mark-up suggested edits and improvements to your current plan, such as additions, deletions, adjustments to sizes or placement of elements., as well as noting things to avoid. Any suggested edits that effect a layout change will be illustrated with an overlay sketch.
NOTE: Post-consultation if you’re in need of a new revised set of floor plans you can refer to our Floor Plan package options (or request a custom quote) as an additional service.
-
Prices are fixed rate fees, stated in both Canadian or US dollars, Fees are payable by Interac Transfer or Paypal.
-
Floor plan reviews are non refundable
All deliverables via email or Google Drive link
Followup questions can be addressed through submitting a Design Dilemma Q or scheduling a Zoom call consultation.
FLOOR PLAN REVIEW: WHOLE HOUSE
Fee: $450 CDN | $375 US
For up to 2,000 Sq Ft
Your entire new build or whole home renovation floor plans, single or multi level, are assessed for improvement potential.
Focused plans review by Carol
Marked up plan
Trace Sketch depicting any layout change
FLOOR PLAN REVIEW: PARTIAL HOUSE
Fee: $250 CDN | $225 US
For up to 4 adjoining spaces
A partial area floor plan of your new build or partial home renovation or addition is thoroughly assessed for improvement potential.
Focused plans review by Carol.
Marked up plan
Trace Sketch depicting any layout change

Design Dilemma
Your personal on-call Design expert, for your peace of mind
Navigating the myriad of choices and design decisions for your new build or renovation can be stressful, especially when the wrong decision can lead to costly mistakes or long term regrets. This stand-a-lone consultation gives you direct access to a leading design expert throughout any point in your planning or build process - without the need to engage in full-scope services. Through this focused Q & A consult, you'll get Carol’s expert opinion on your most pressing design question or challenge, helping you move forward with confidence and clarity. Whether you're uncertain about materials, millwork details, fixture selection, colours or finishes, this consultation offers you peace of mind to make informed choices approved by a pro. It’s a small investment that ensures you’re on the right track and helps you avoid expensive missteps.
Fee: $150 CDN | $125 US
Q&A Via Email with Carol
-
Q&A’s via email, 2 - 3 business days
Q&A via Zoom, available on Tuesdays or Thursdays, with min 1 week notice, soonest availability per your preferred dates/times.
Following submission, a scheduled date is sent by email within 24 hours, for confirmation.
-
For Q&A via email, complete the Design Dilemma submission form, along with other relevant photos, links, or drawings.
For Zoom Consultation, complete and submit the Design Dilemma Zoom request form including submitting/uploading related plans, drawings, photos, or links at least 2 business days ahead of call
-
For email Q&A, review of your single dilemma, research product, sources or material. Provide written recommendation, including related product link or reference image
For zoom session, pre-call review of questions and photos/plans , compile bullet list of points for discussion during call
Zoom call will include verbally addressing as many questions as reasonably possible during the 1 hour call, including, incl copy of Carol’s pre-meeting notes.
Follow up questions can be addressed via scheduling another zoom session or submitting a Q&A design dilemma by email
-
Prices are fixed rate fees, stated in both Canadian and US dollars, Fees are payable by Interac Transfer or Paypal.
-
Payment is due in full with submission of emailed Q&A’s
Payment is due in full to confirm scheduled Zoom call.
Design dilemma services are non-refundable
Completed zoom sessions are non-refundable.
Cancellations of Zoom sessions less than 24 hours are non refundable.
rescheduling a Zoom session less than 24 hrs may be subject to a 50% rescheduling fee
Fee: $350 CDN | $300 US
Q&A Via Zoom, 1 Hour session
Back Again!
C O N S U L T A T I O N I N F O

PAYMENT METHOD
Online Payment is accepted through PayPal’s e-commerce payment processing platform. Methods of payment include; debit card, credit card, Venmo, Paypal account + more.
Interac E-Transfer payment is accepted via your banking institution, look for this option button for related info.
If Lead time for Plans Review or date/time for Zoom call cannot be fulfilled by TheDesignShop, prior to review or zoom call, payments will be reversed
Fees are payable in either CAD $ or USD $ in the amount stated
For Canadian residences all rates are subject to HST/GST

