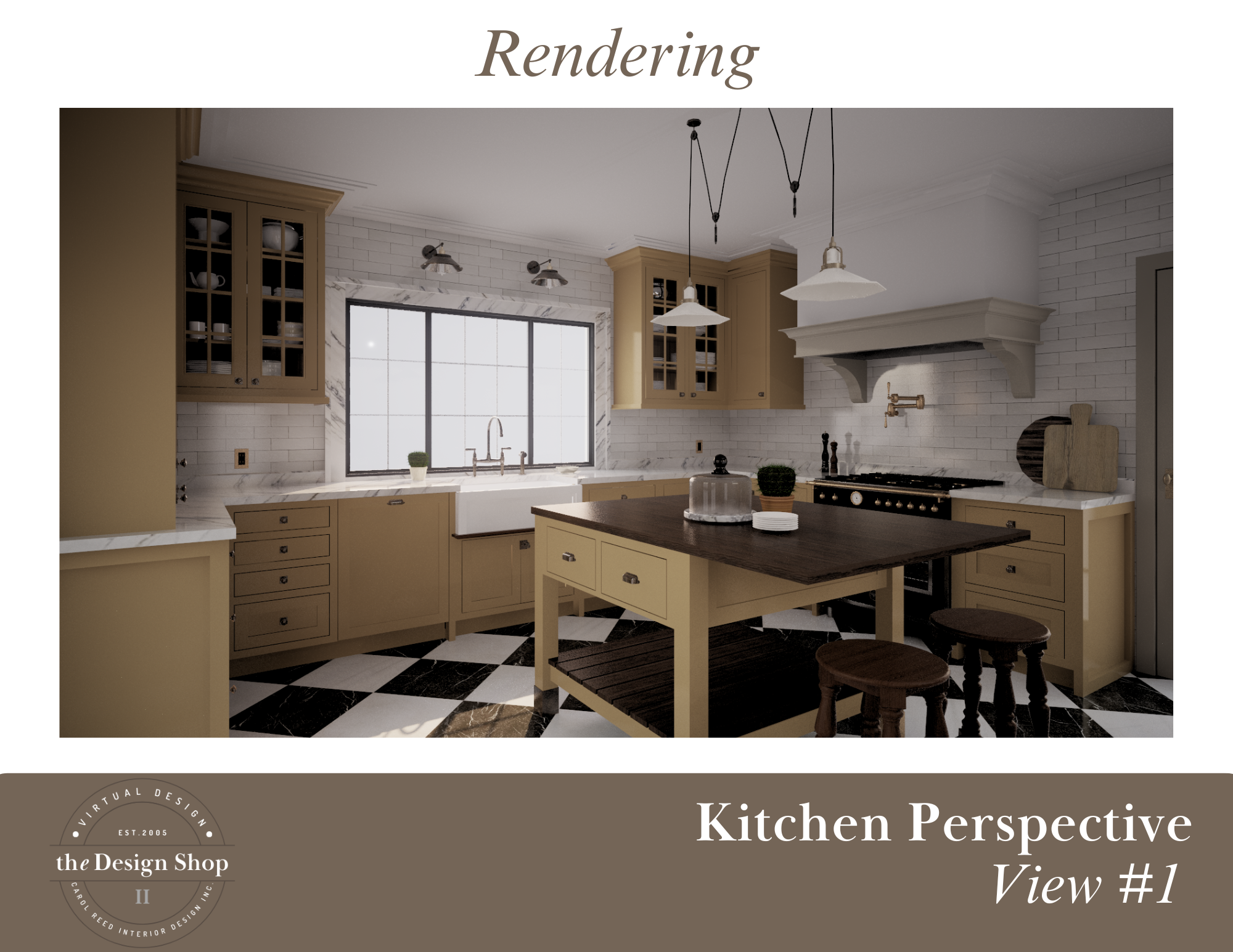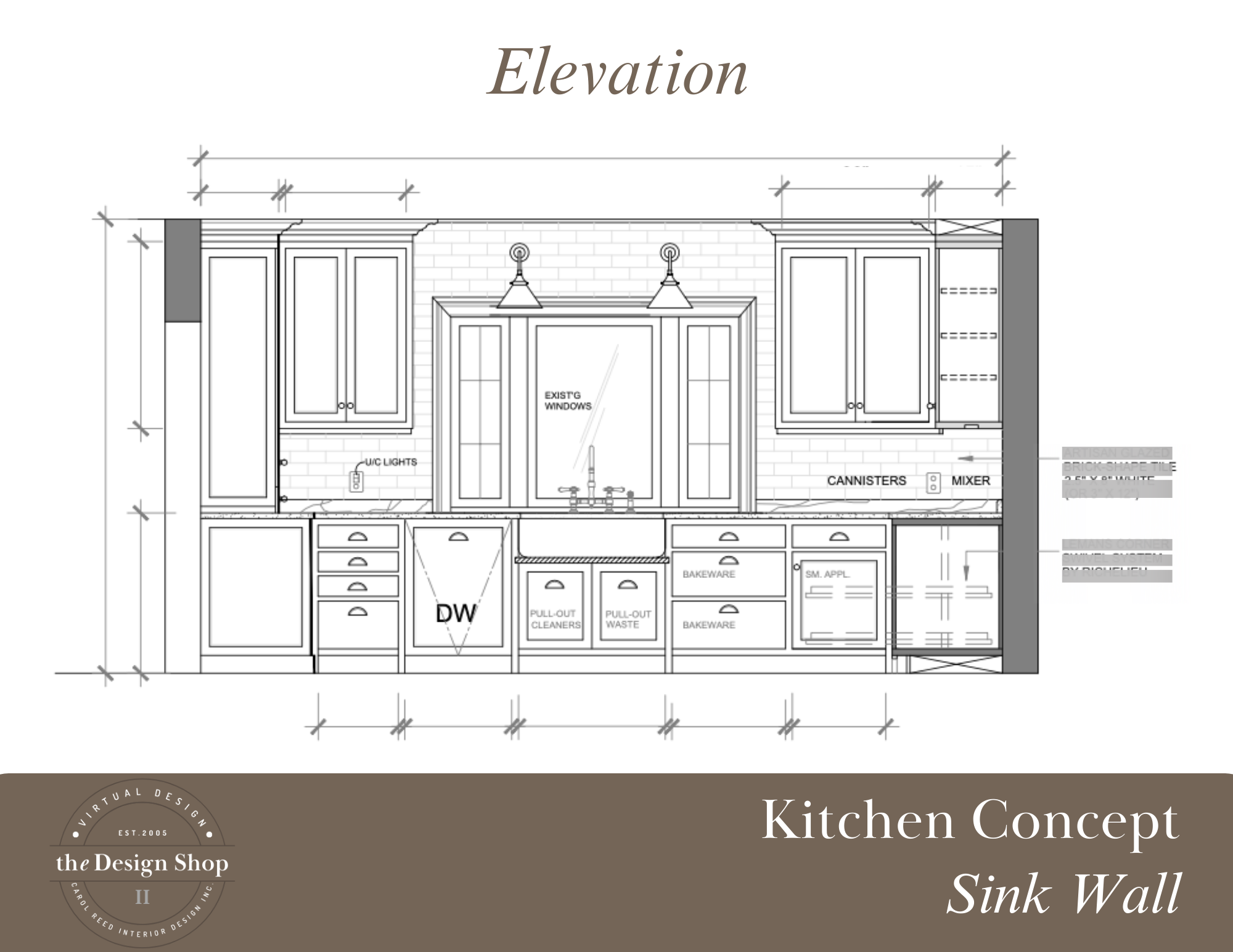Kitchen Package No.2 - The Complete Vision
We take the details developed in Package no.1 and elevate the design to the next level with colour, materials, and photo realistic 3D perspective views. After we complete your kitchen plan and elevations (see package No.1) we provide you with a choice of curated material palette options, then apply the palette of finish materials and proposed fixture selections to your plans. This package package provides you with a colour 3D vision of your kitchen design.
We take the details developed in Package no.1 and elevate the design to the next level with colour, materials, and photo realistic 3D perspective views. After we complete your kitchen plan and elevations (see package No.1) we provide you with a choice of curated material palette options, then apply the palette of finish materials and proposed fixture selections to your plans. This package package provides you with a colour 3D vision of your kitchen design.
We take the details developed in Package no.1 and elevate the design to the next level with colour, materials, and photo realistic 3D perspective views. After we complete your kitchen plan and elevations (see package No.1) we provide you with a choice of curated material palette options, then apply the palette of finish materials and proposed fixture selections to your plans. This package package provides you with a colour 3D vision of your kitchen design.
-
Dimensioned Before Plan
Dimensioned After Plan including; suggested furniture placement, all window, door, appliance and plumbing fixture locations and sizes.
Preliminary review of layout options via email
(4) Dimensioned Elevations, ((6) for Large Size Option
Cabinetry configuration with sizes
Countertop and backsplash application
Decorative wall light and pendant light placements
Hardware type and placement
Exhaust hood type and design
Material & Colour Palette concept
(2) 3D photo realistic colour perpsective views (3) for the large size kitchen package
3D Aerial View of floor plan
Written summary of tips
-
Approximately 4 - 6 Weeks. To be confirmed at time of order.
-
Completion of Questionnaires
Room Measures
Room Photos
3-6 Inspiration Images
Chose from 1 of 2 proposed material palette options
-
All rates are in CDN dollars and subject to HST
Prepayment of 50% upfront, 50% balance due prior to delivery of completed plans
Deposits and pre-payments are non-refundable after receipt of measure
Upon request a partial credit may be issued for cancellation of services after measure has been received and work has begun
All sales are final and non refundable
All completed packages include one round of tweaks and q&a’s within 2 weeks of delivery
Delivery lead times published are estimates and may fluctuate. Lead times will be confirmed upon receipt of deposit or prepayment
Lead times quoted are from receipt of room measure
Room measure and surveys must be received within with 7 days of order to secure your place in our schedule and your estimated delivery date
All content on this website is the property of Carol Reed Interior Design Inc., reproducing, copying or publishing the images, the process, or written content in print or online is strictly forbidden. Violators will face legal action
All content delivered via email or downloaded from transactions through this website is the intellectual proprietary property of Carol Reed Interior Design Inc., (CRID) and may not be shared publicly, in print or online without written permission by CRID


