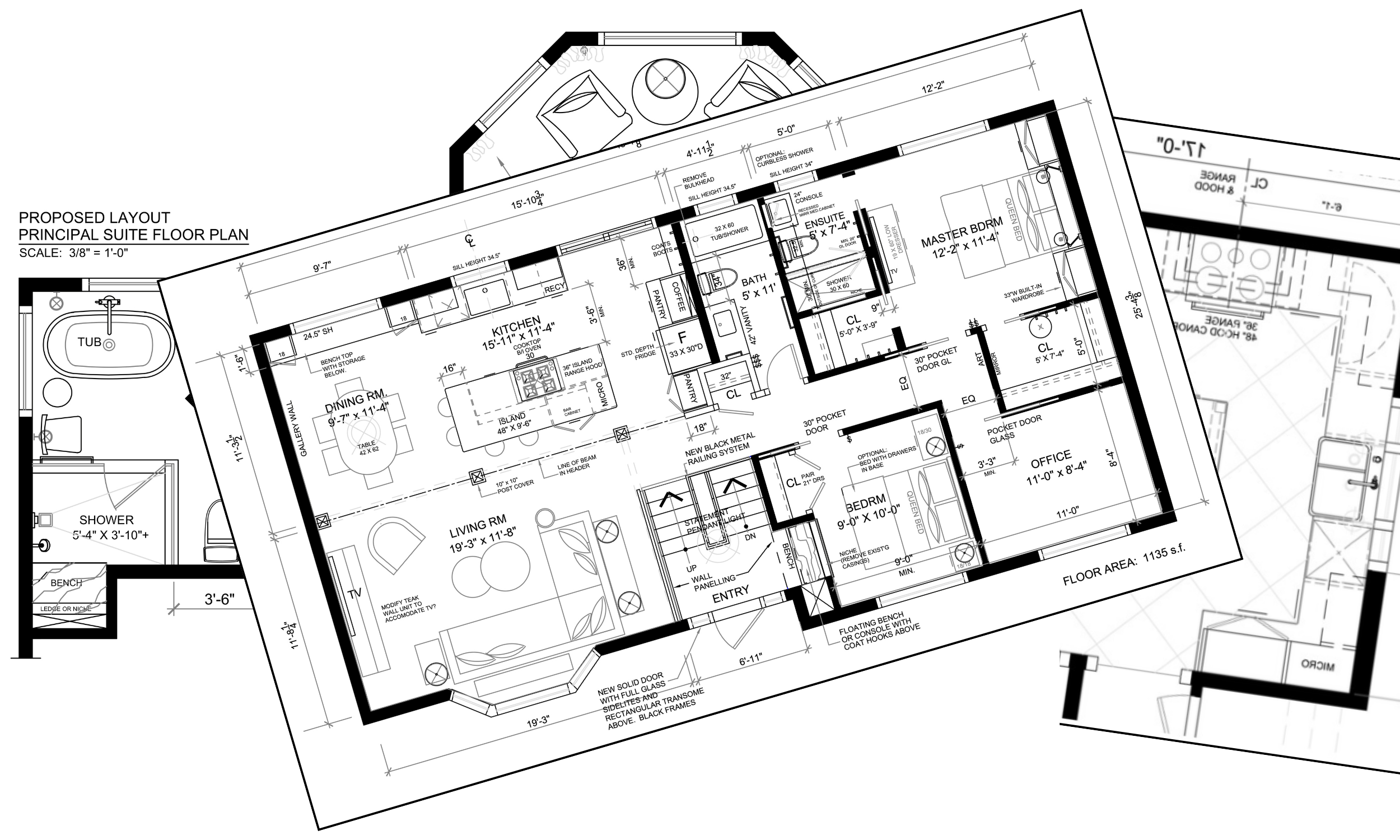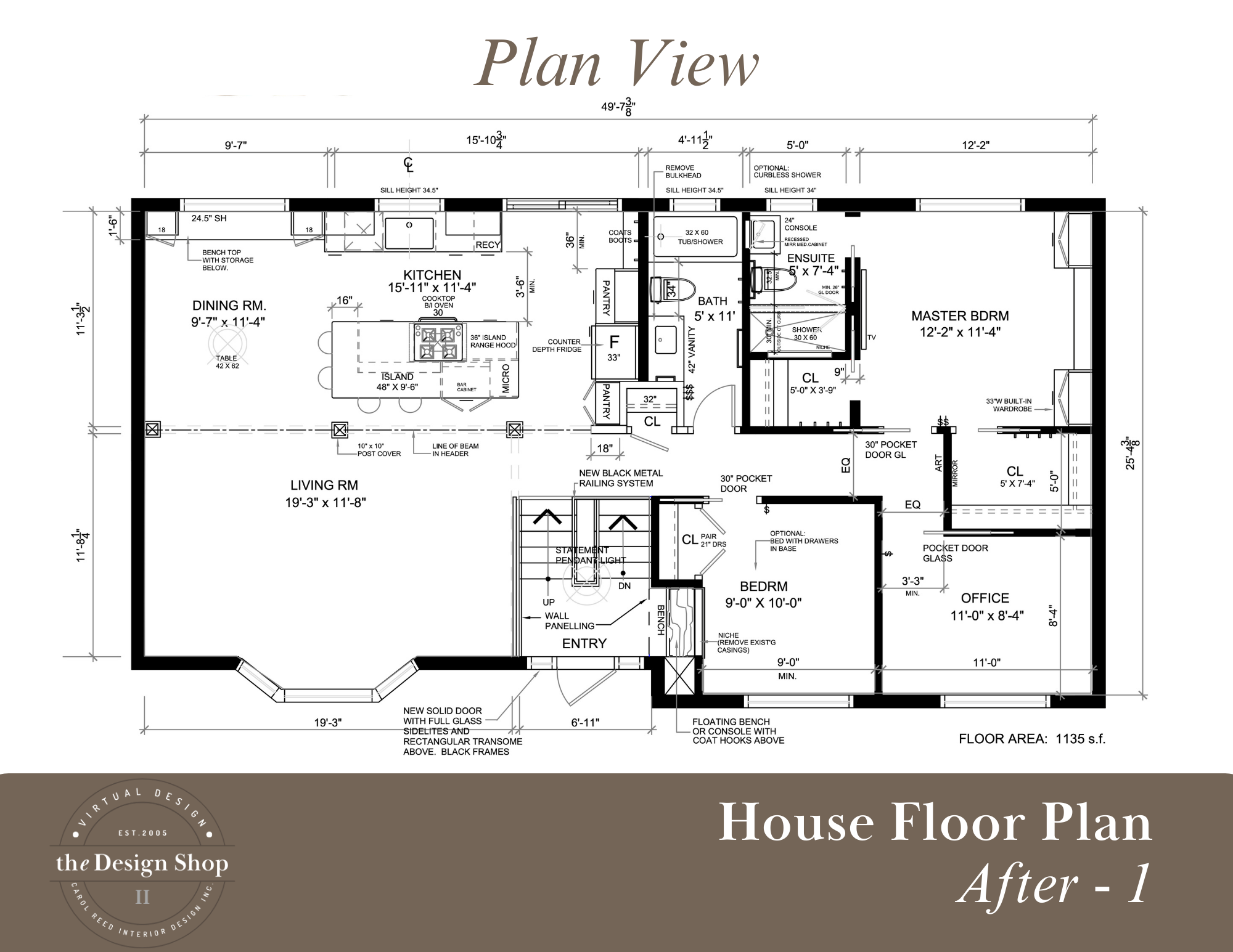
Floor Plans
Online Interior Design
It all starts with a Plan! Our Most popular online design service, the essential Floor Plan is key to every home renovation or new build, big or small. The foundation of our expertise is thoughtful, informed, highly functional space planning - the key to every well designed interior. Perfect for homeowners in need of a new improved layout for an entire level of your home or just a kitchen or bathroom layout.
If you invest in only one design service for your project - this is the one!
FLOOR PLANS | KITCHEN PACKAGES | BATHROOM PACKAGES
FLOOR PLAN PACKAGES
Not sure which package is right for you?
Contact us with more info about your needs and we’ll be happy to make a recommendation or potentially customize a package for you.
The Process
-

1.
SELECT PACKAGE
Submit your order. Receive Invoice via email, submit payment or deposit to initiate next step.
-

2.
QUESTIONNAIRES
Upload and complete design questionnaires and submit to us with inspiration images.
-

3.
MEASURE & PHOTOS
Follow our instructions for how to measure and photo your space. Submit to us via email or share via cloud.
-

4.
DESIGN PREVIEW
Planning has progressed and we send preliminary concept options to you for review and feedback.
-

5.
COMPLETED DESIGN
We notify you of completed design work and any balance due. We issue link to your final digital Design Package via email.
PAYMENT METHOD
Invoices for Packages will be issued via email upon receipt of Order Form
Fees are payable in CAD $ or USD $ equivalent
For Canadian residences all rates are subject to HST
Payment accepted via Interac E-Transfer or PayPal only at this time.




